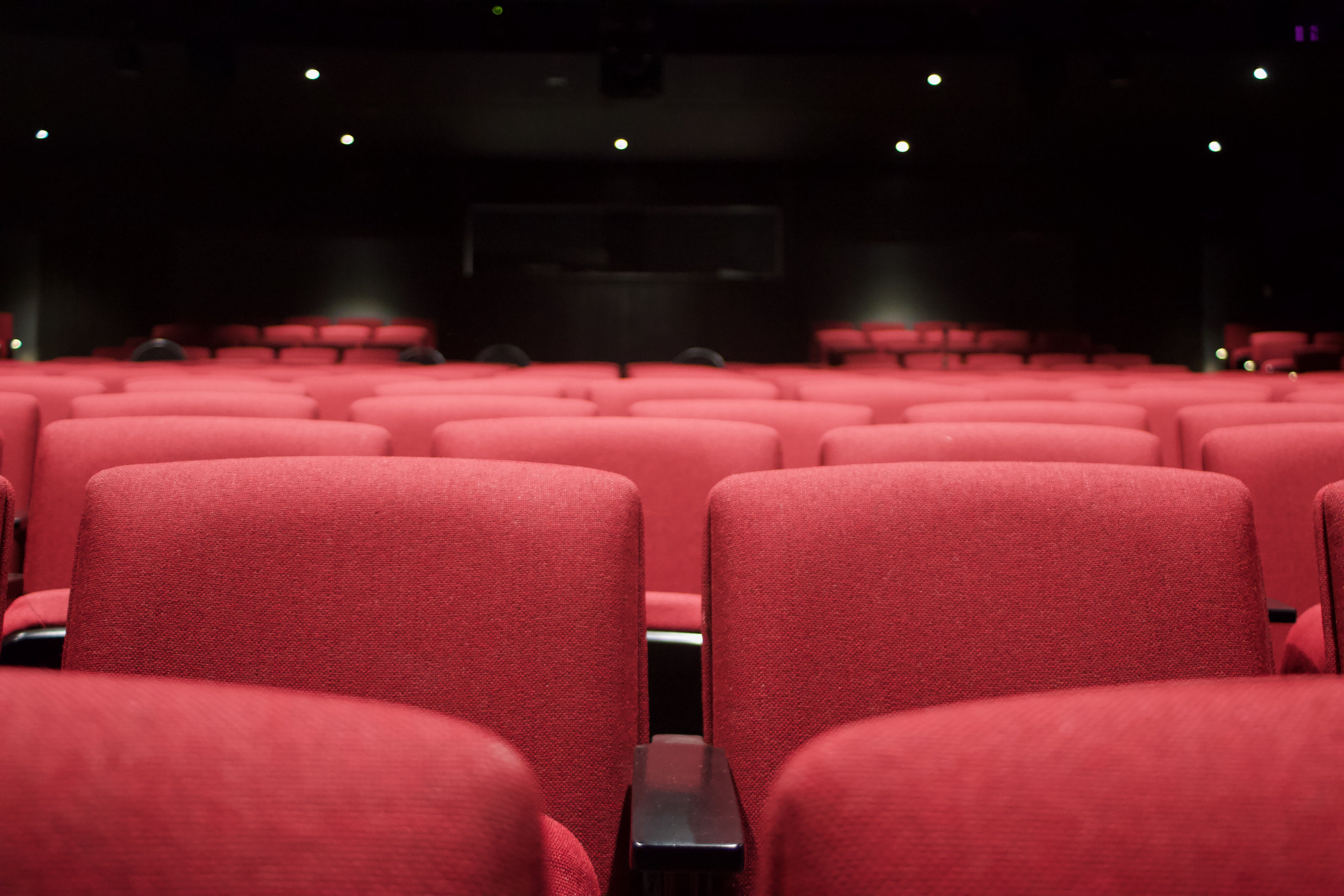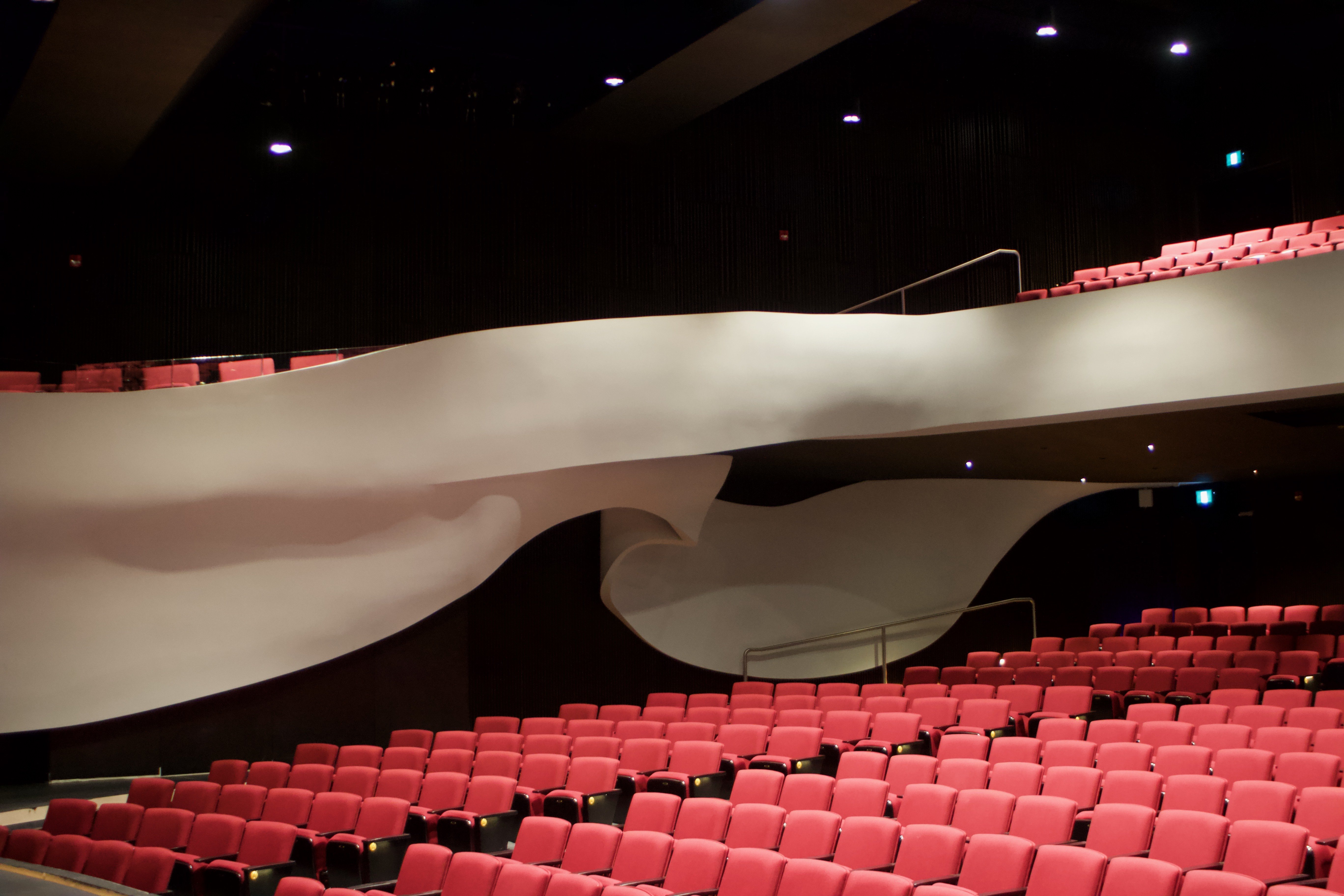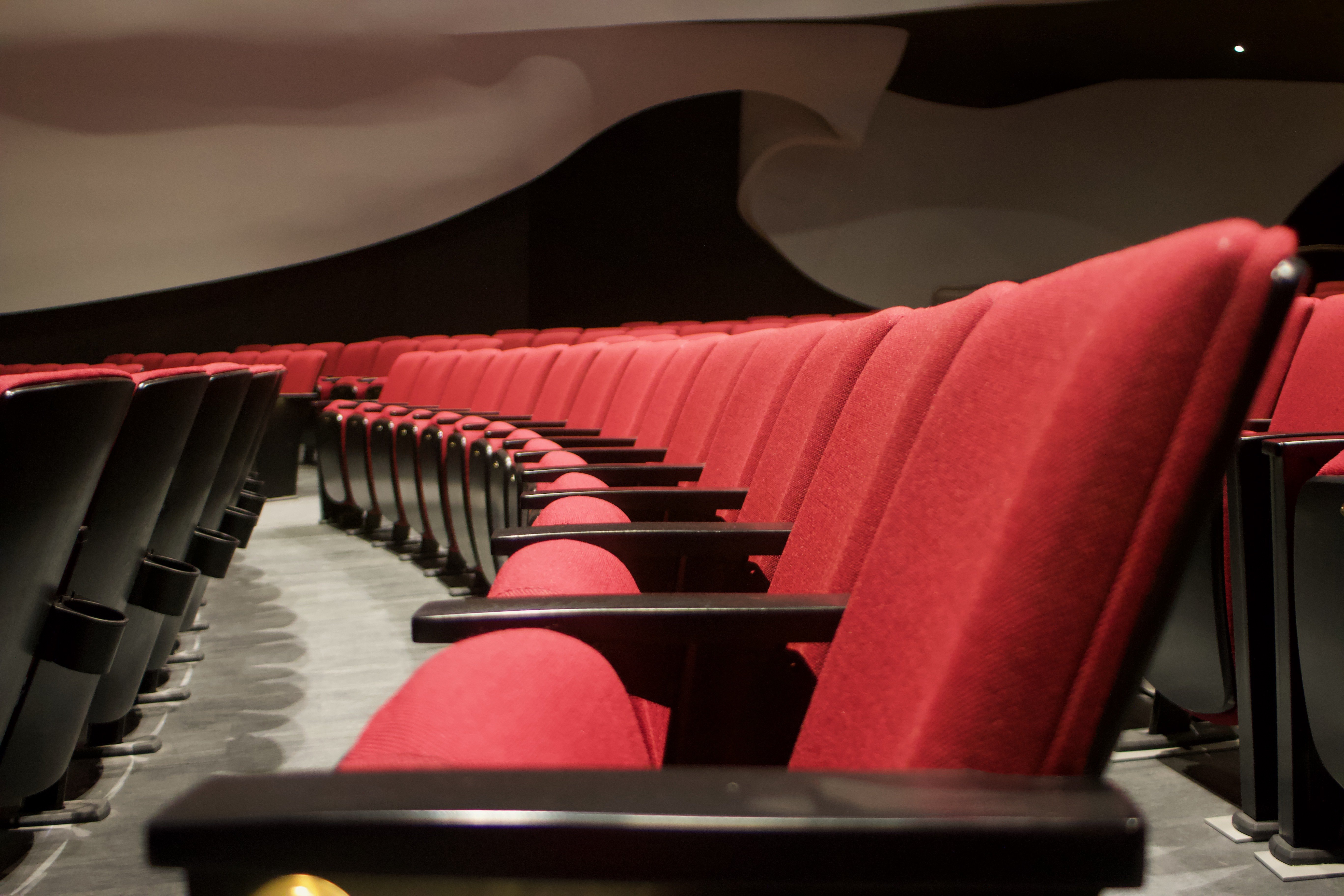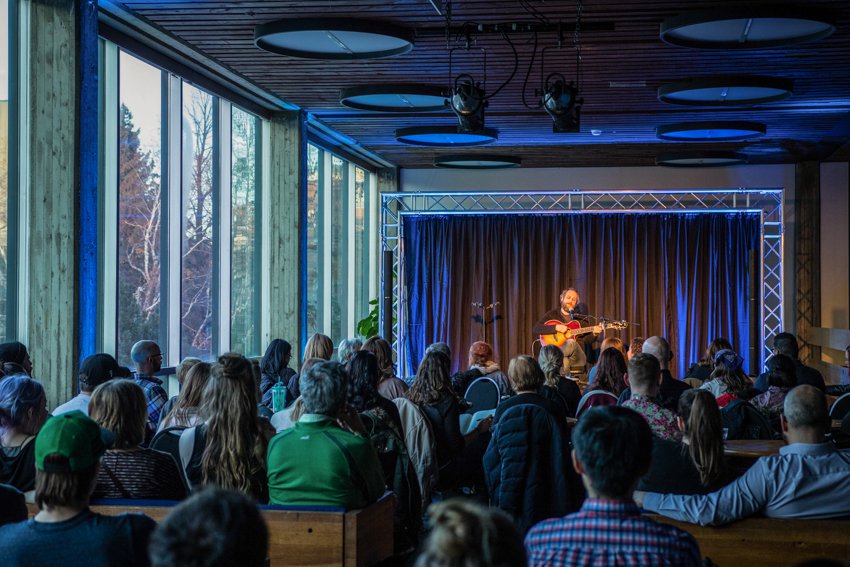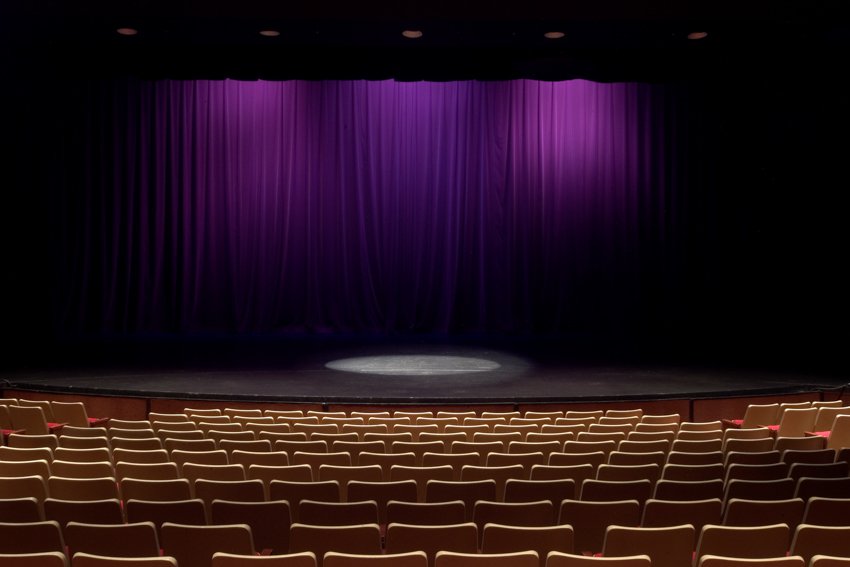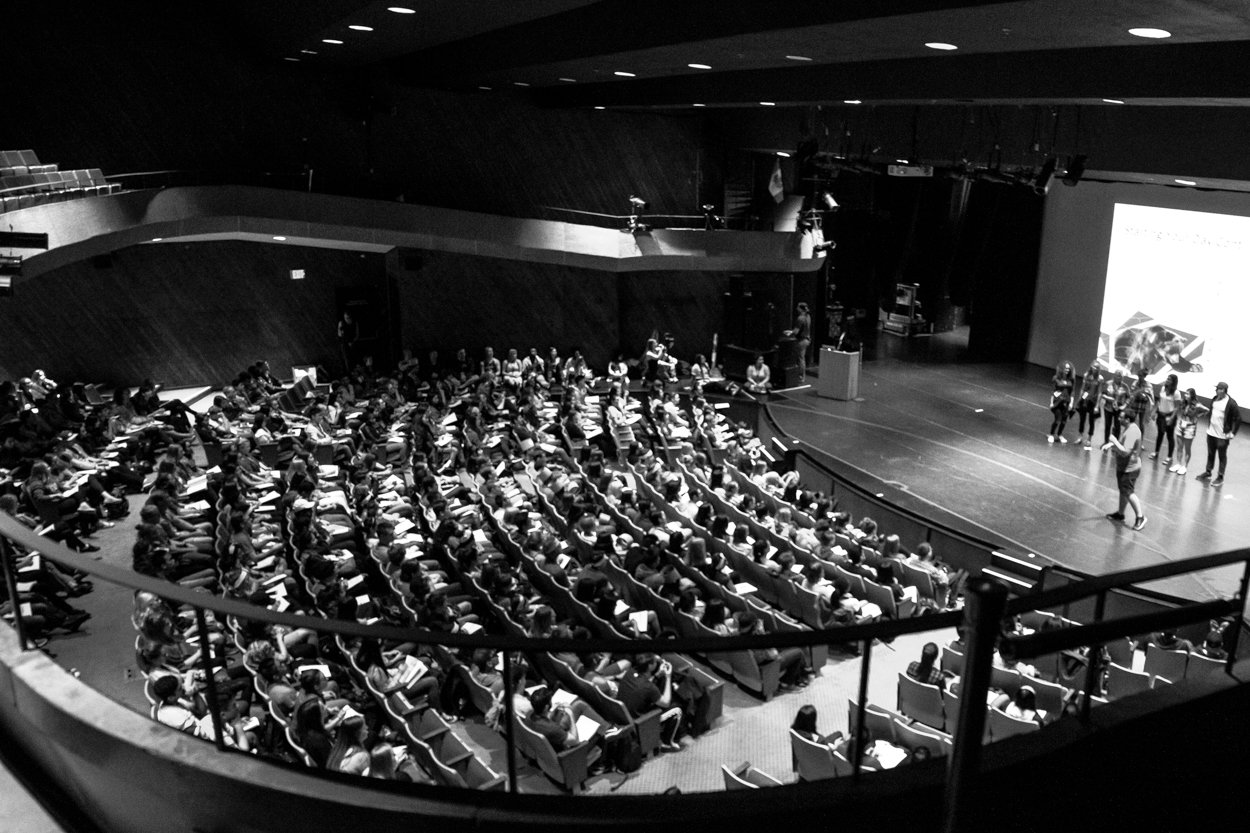The Horowitz Theatre is a multi-purpose concert hall, providing a comfortable and intimate atmosphere for all to enjoy the fine arts. Since first opening in 1967, millions of guests have come through our doors to experience thousands of events, ranging from concerts and film screenings to dance competitions and awards ceremonies.
Conveniently located in the Students' Union Building on the University of Alberta North campus, the Horowitz Theatre is close to two covered parkades, is easily accessed via bus and LRT, and has many restaurants and amenities nearby.
Features include:
- Top-of-the-line sound and lighting systems capable of handling full scale concert productions
- Lobby with floor-to-ceiling windows, easily adapted for stand-up receptions
- Fully equipped box office
- Three spacious dressing rooms, including one that is fully accessible, with washrooms, showers, ample counter space, and mirrors
- Sprung stage floor, painted black and ideal for dance
- Baldwin SF10 seven foot grand piano
Every event is different, with unique requirements and demands. Our rental rates are based on two factors: the type of organization booking the venue, and the type of event being held. If you are interested in booking the Horowitz Theatre, please contact us for an estimate.
As a part of the University of Alberta community, we have specific rental rates for University groups as well as registered student groups. Please contact us for details.
Yes, external bookings are a majority of our events. We encourage you to contact us for an estimate.
Your rental of the Horowitz Theatre includes use of the stage and seating areas, the lobby, the green room, three dressing rooms and the use of the Theatre Loading Dock for load in and load out. The use of our in house lighting, audio equipment, and piano are also included.
To receive a formal estimate for an event we require a hold to be placed for the theatre. To ensure you are receiving the most accurate information possible, we do not give out ballpark figures or casual estimates. Please view our rate sheets for base costs.
All events must be confirmed with a contract and deposit 60 days prior to the event. We suggest initiating the booking process with a coordinator at least 90 days in advance.
With general admission seating, a maximum of 651 seats can be sold. In an assigned seating configuration the total number of sellable seats will be between 651 and 695 seats, subject to an advance with our technical staff.
These are seats that are unable to be occupied or put on sale because of event configurations or the requirements of the contract. Certain layouts a performance or show may require may result in some seats being unsellable to patrons.
All ticketing is exclusively handled by the Horowitz Events Centre to ensure a reliable product for our clients and patrons. We use ShowClix for online tickets or we can print tickets for you to sell in person. After you submit a venue booking request, your event contact will provide you with more information.
The lobby and box office open one hours before show starts. Guests can begin taking their seats approximately 30 minutes before the show starts. These timelines are followed in order to deliver a consistent experience to regular patrons of the space.
Arrangements for specialized equipment or other rentals can be made with our Technical Director.
Yes – there is an elevator located at the main entrance, just across from the Box Office. A ramp provides access into the audience seating area. Stadium Parkade is also wheelchair accessible, and provides a covered walkway directly the the west doors of the Students' Union Building.
The Horowitz Theatre is unable to provide booster seats, hearing assisting devices, or visual aids.
Of course! Contact us at bookings@su.ualberta.ca or call 780-492-4764 to arrange a tour.
These policies are specific to booking the Horowitz Theatre. More detail on Horowitz Events Centre general policies can be found on Booking Procedures, including information on details, ticketing, merchandise and bar services.
Booking
- Holds for the Horowitz Theatre may be placed up to 13 months in advance.
- A date in the Horowitz Theatre must be confirmed with a contract and deposit 60 days before the event date. Therefore, we recommend initiating a request at least 90 days before the event date.
Ticketing
- All ticketing for the Horowitz Theatre is managed through HEC. Depending on your preference, tickets can be listed online using ShowClix or printed out for in person sales. Tickets cannot be sold online on another platform.
- A maximum of 680 seats can be sold in the theatre with general admission seating. In an assigned seating configuration the total number of sellable seats will be between 680 and 700 seats, subject to an advance with our technical staff.
Bar Service
- The HEC offers bar service for events with a minimum of 90 minutes of service time (generally 1 hour prior to the event and one 30 minute intermission).
- If you are interested in having us provide bar service for a reception after your event, please submit a request at least 30 days in advance. The Post-Show Reception Fee includes all staff and rental time for 75 minutes of service.
Merchandise Sales
- The Horowitz Theatre has a 15% commission rate on all merchandise sales. This rate is applied to gross sales, including GST. It is the renter’s responsibility to inform all parties involved of this commission.
- Front of House staff can be scheduled to assist with merch sales – please contact us with your request at least 30 days in advance of the booking.
The Myer Horowitz Theatre plays a role on campus as a space to educate, entertain, and unite the campus community. It is an essential resource that the University of Alberta uses to create moments for students and provide experiences in the arts, intellectual debate, and community events. The theatre serves as a venue for community events on campus and in the city.
The theatre underwent a major renovation in 2019 and reopened to the public on April 8th, 2024. The project's goal was to restore and expand the Theatre’s ability to meet this vision by bringing the design and technical elements of the Theatre up-to-date and judiciously expanding the flexibility and size of the pre-performance spaces to allow for a wider range of activities and programming. Renovations also included crucial behind-the-scenes elements, such as improved acoustics, new sound and lighting equipment, a new control room, stage enhancements and a larger rehearsal space.
Summary of Theatre Chamber Renovations
- Replacement of chairs for increased comfort
- Black slatted walls covering the side and rear walls of the chamber to provide better acoustics
- Installation of new light fixtures and ”Meyer” sound system to enhance the experience of both the performer and audience member
- 24 new loge seats
Summary of Interior Lobby Renovations
- Expansion to increase capacity
- New additional upper lobby
- Plumed bar
- Coat Check and Merchandising space
- Plaster feature wall with light projections
Summary of Exterior Upgrades
- Building out and enhancing the exterior theatre entrance for greater accessibility and visibility
- Expanding and dramatically opening the current lobby to enable better functionality
- Upgrading the box office to serve users better
- Updating the current elevator to improve flow and greater handicap accessibility
- Increase the men's and women's washrooms and add seven universal washrooms.
During the 2019 renovations, we also focused on incorporating more sustainable practices and features in our theatre. We pride ourselves on being a sustainable space, and there are a few ways we committed to doing that.
Summary of Theatre Sustainability
- The original staircase hardware and steps from 1967 were reused
- Reduction of overall energy used in the Theatre by 43% when compared to the previous design
- Addition of over 200kW of roof and wall-mounted solar panels
- The house and stage lights are 100% LED
- Optimal thermal zoning
- Upgraded HVAC systems
- Water-conserving plumbing
